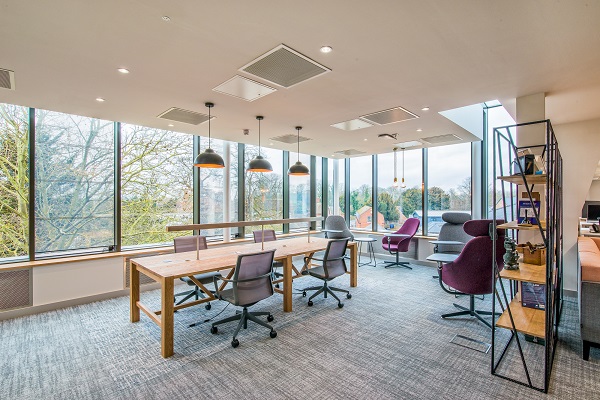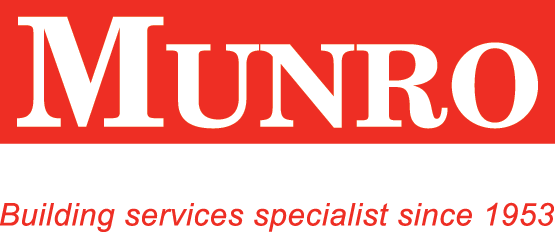Agile Working Environments at Bidwells
19 July 2018

When Munro were appointed the M&E contractor for Bidwell’s new headquarters in Cambridge, we knew it would be a ground-breaking feat of design as opposed to the average office space.
In Cambridge, businesses are constantly up against high rent costs, a lack of available space and a business growth rate that can only be rivalled by the London economy. With that in mind, Bidwell took centre stage to set the bar for agile working environments in the city, with Munro set to work with COEL to provide the M&E for this next generation, office refurbishment project.
What is an Agile Working Environment?
Agile working is about creating flexible space that gives staff the freedom to work where they want, whenever they want. With fewer restrictions applied, the space is designed to open up (or close off) to adapt to the needs of the user and ensure all normal work flow can take place but within a very different set up to the traditional cellular office. Meeting rooms and private offices become wasted space in the high demand Cambridge cityscape, that cannot afford to be used in this way, anymore.
Appealing to all Stakeholders’ Needs
In order to accommodate their 264 Cambridge staff, Bidwells in-house architect and project management teams formed the main consultant team, with COEL delivering the internal design and refurbishment. This led to a building with no internal offices at all, not even for the senior management team. Whilst meeting rooms do exist, they are presented in a flexible guise which can be extended or closed off with folding walls, making it highly adaptable. For more casual catch ups, there are break out areas around the office where you can sit. These spaces provide privacy and quiet without the need for any formal segregation.
To install the M&E in an environment like this, requires special considerations. The entire space had to be flexible environmentally too not just spatially, so how did Munro install M&E in a building for over 260 people and meet the varying needs of different users to support the new way of working?
The heating and ventilation was designed to operate between a tight range of no more than one degree either side of the specified temperature. On top of this, the installation also consisted of individual controls in different areas to help users get the most out of them. Even in areas separated by folding walls, the lighting, heating and ventilation systems may look identical but they have their own controls either side to ensure individual comfort control of key areas.
“Bidwells have been most impressed with the diligent and detailed way that Munro have approached the installation of the M&E systems within the newly refurbished Bidwell House project. Their attention to communication and a quality installation was much to be applauded and we would have no hesitation in recommending Munro to others” –
Richard Pilsworth – Partner, Building Consultancy at Bidwells
COEL were pleased to appoint and partner with Munro for the installation of M&E services at Bidwell House. Their professionalism and can-do attitude was key for COEL delivering the project on time and within budget. We look forward to working with Munro on further prestigious projects in the future.
Alistair Rumbelow, Director COEL

